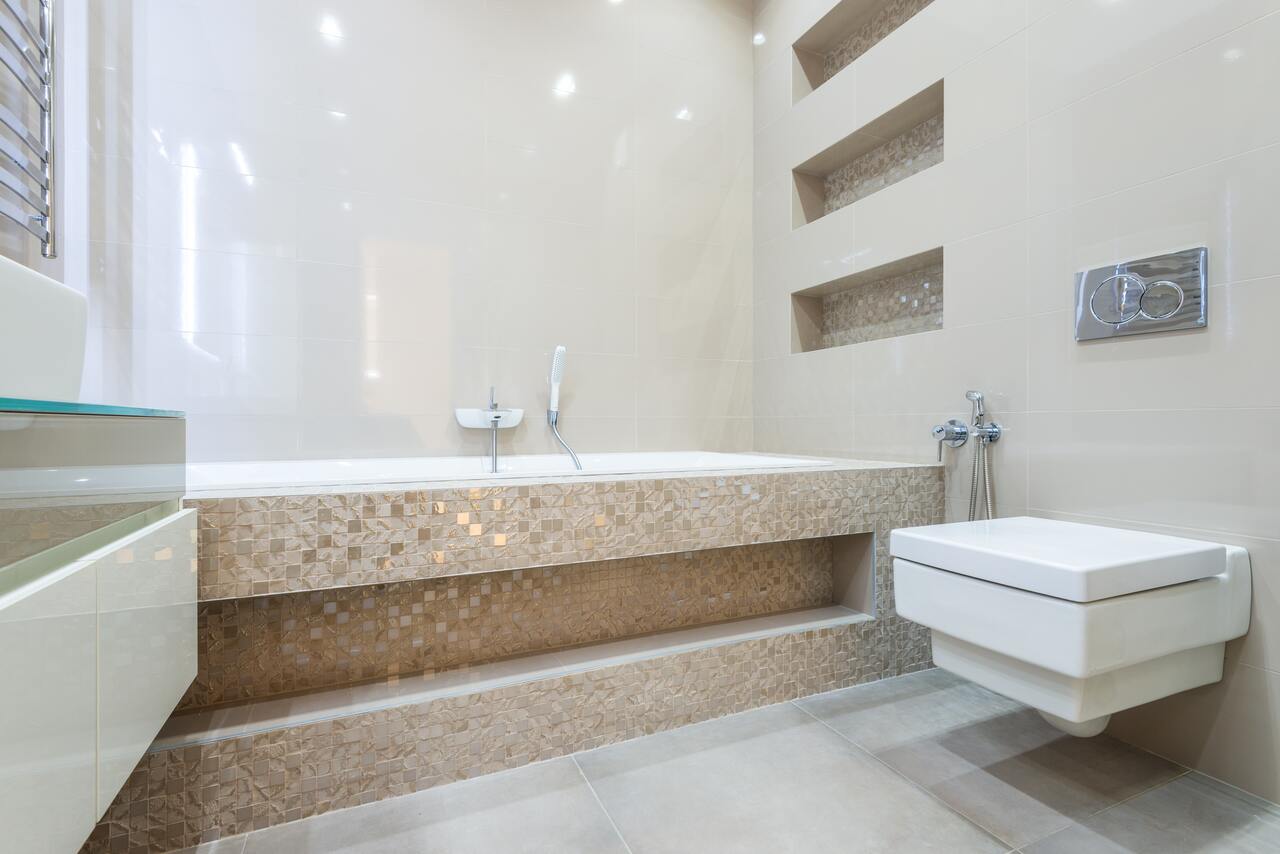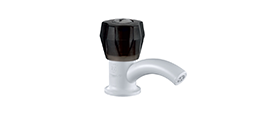How To Plan The Layout Of Your Bathroom With Sanitary Ware In Mind

Designing a bathroom layout is a task that requires careful consideration, planning, and execution. It’s important to remember the placement of various sanitary ware items. Each item requires space and functionality to ensure your bathroom is aesthetically pleasing and practical. Here we will discuss how to plan your bathroom layout, considering sanitary ware.
Why is Planning Layout Important?
Planning the layout of your lavatory is essential to maximising the space you have available. The toilet layout must be as attractive and useful as possible. Planning could result in a crowded, disorganised space, which could be unpleasant. Additionally, a thoughtful design can help increase the value of your house because it is a key selling point for potential buyers.
Why Keep Sanitary Ware Items in Mind?
Sanitary ware necessities for bathrooms include table top wash basins, water heaters, restrooms, bathroom showers, faucets, and vanities. They fulfil a practical need while also enhancing the room’s aesthetic appeal. To create a functional and aesthetically pleasing bathroom, you must allocate the proper amount of space for each item during the planning process.
Planning the Layout with Sanitary Ware in Mind
Consider these tips when planning the layout of your bathroom with sanitary ware in mind:
Determine the Available Space
It’s critical to ascertain the available space before you begin designing the layout of your bathroom. This will enable you to gauge each item’s size that can fit in the space. The bath space length and width are to be measured, and any fixed elements like windows and doors are to be noted.
Identify the Main Fixtures
Toilets, showers, and washbasins are some of the bathroom’s primary fixtures. The location of these fixtures, which take up the most room in the toilet, will dictate how the room is organised. Determine each fixture’s location and allow the space required for it.
Allocate Space for Bathroom Faucets
Bathroom faucets are yet another crucial element that must be positioned conveniently. Free up space for the tap and make sure it’s simple to get to. From contemporary to traditional, there are numerous available styles and finishes. You should also consider the faucet’s height and reach to ensure they are appropriate for your space. Choose a high-quality tap that is long-lasting and simple to maintain.
Plan the Placement of Bathroom Vanities
Bathroom vanities are a great addition to any bathroom because they offer storage and can improve the appearance of the space overall. Planning their placement carefully is necessary because they can also occupy a lot of room. Consider placing the vanity close to the washstand or the lavatory to maximize convenience.
Space Fixtures Adequately
It’s crucial to leave enough room between your bathroom’s fixtures. Additionally, this guarantees that there is sufficient space for movement while also assisting in the reduction of clutter. The distance between the toilet and any other fixture should be at least 15 inches, while the shower should be at least 30 inches from any other fixture.
Consider the Location of Electrical Outlets
if you intend to install electrical appliances like electric shavers or hair dryers. These outlets must be put in a practical and secure location.

Here are some of the sanitaryware to consider:
Bathtub
When selecting the ideal bathtub for your bathroom, consider the bathtub’s size and shape first to see which will fit your space the best. Additionally, consider the bathtub’s style, material, and extra features like jets or a built-in seat. Last but not least, consider the bathtub’s location in your bathroom to ensure it is both practical and attractive.
Water heaters
A necessary component of any bathroom and its placement is critical for ensuring enough hot water when needed. When planning the layout of your bathroom, allocate space for the water heater and ensure that it is installed in a location that is easily accessible.
Water closets
It is available in many different designs and styles. For those who prefer a modern, minimalist look, wall-mounted water closets are ideal, whereas floor-mounted bathrooms are ideal for those who prefer a more traditional look. The user experience can be improved by additional features found on some toilets, such as dual-flush technology and soft-closing seats. Think about putting the restrooms somewhere that are both accessible and private enough.
Bathroom showers
Showers are essential to any bathroom and come in various designs and styles. Walk-in showers are popular as they provide a spacious and open feel to the bathroom. Glass enclosures can give the bathroom a modern and sleek look, while tiled enclosures provide a classic and elegant look. Some showers have additional features like multiple shower heads, body jets, and steam functionality, which can enhance the shower experience.
In conclusion,
It is essential to plan the layout of your bathroom with sanitary ware in mind to design a functional and aesthetically pleasing space. Consider the available space, identify the major fixtures, set aside space for bathroom faucets, carefully plan the placement of bathroom vanities, leave enough distance between fixtures, and consider electrical outlet placement. By considering these elements, you can create a toilet that meets your needs and exceeds your expectations.














