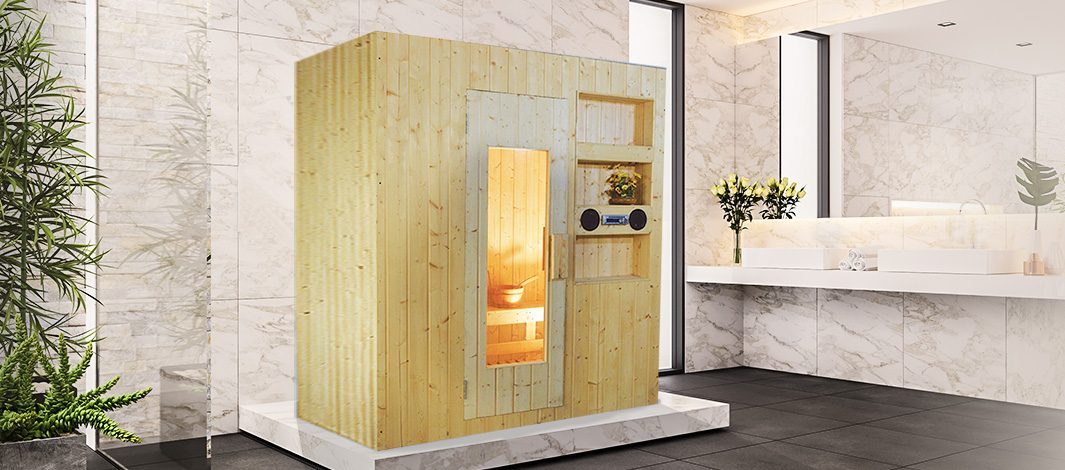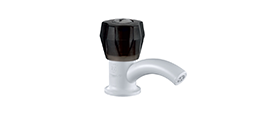Choosing the Design for a bathroom

A beautiful bathroom may help you unwind, reduce tension, and make you feel good about your entire home. We utilize bathrooms throughout the day to keep our sanitation and wellbeing in check, as well as to get dressed in the morning. Despite its tiny size, the lavatory has a significant influence on our everyday lives. In such a small area, decorations may quickly become a tangle, so make it simple with Jal bathroom supplies.
1) In the bathroom, create a watery and clean zone.

The watery zone is the area around the bathtub or just outside the shower closet where the ground may become damp. The clean zone is defined as a location where the surface will remain dry, such as near the entrance or the towel station. Keep enough space between the watery and clean zones so you don’t have to stroll through water when you go to the restroom.
You might, have a watery zone with the toilet close to the shower and basin. The towel rack may then be placed at the entrance to create a distinct clean zone.
2) To increase solitude, place the toilet in a separate facility.

A popular alternative is to have a water closet next to the lavatory where the toilet is located. This allows someone to shower while someone else uses the toilet, making the toilet more private. If you have a large family who everyone uses the single bathroom, this is the ultimate solution.
Because you won’t have to create place for a seat, you’ll be able to have a bigger shower or bathtub and a bigger vanity in the bathroom. If a standalone water closet isn’t possible, build a half-wall beside the toilet to divide it and provide additional isolation.
3) If you have the room, invest in a bathtub.

A bathtub with curved corners seems more elegant and saves room. A square bathtub will occupy more space, but it may be more in accordance with your design taste. If you wish to take showers as well as baths, keep in mind that you’ll need hardware for a shower head and a shower curtain. Some bathtubs are designed to be used as showers but are autonomous.
4) If you have a small bathroom, go for a stand-up shower.

If you don’t have a lot of space in your bathroom or want to save space, a stand-up shower may be a better alternative. In a tiny space, a stand-up shower is a practical alternative. Stand-up showers may be extremely luxurious. They can also include amenities that a shower/tub combo might not be able to accommodate.
5) Close the distance between the sink and the toilet.

Will it be simple for someone using the restroom to stand up and wash their hands? The basin must be placed just several feet in front of the toilet or against the wall beside it. Avoid placing the basin over or farther away from the toilet, since this will make it difficult to use.
6) Between the tub and the toilet, use separating walls.

If you’ve the space, use high separating walls to divide the different parts of the bathroom. To keep the bathtub and the toilet separate, build a divider wall between them. Alternatively, utilize a stand-up shower separated from the toilet by a separating wall. The use of separating walls that do not reach the ceiling can help to keep the room distinct while yet keeping it open.
7) Your bathroom space should have a small window.

To bring in natural daylight, install a tiny window bathroom sink or a few steps away from the seat. No one can look inside the bathroom if the window glass is frosted. Installing a sunroof, on the other hand, is a gorgeous and useful option. You also won’t have to be concerned about your privacy.
8) Make sure the door has adequate room to open and close.

The average width of a bathroom door is 28–36 inches. Allow at least 2–3 feet between the entrance and any bathroom fixtures, such as a vanity or commode. The entrance should freely swing open and close without slamming against any objects or installations.
If your lavatory is cramped, try adding a folding door to make the most of the available space.














